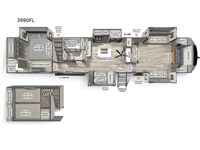Forest River RV Sandpiper 3990FL Fifth Wheel For Sale
-

Forest River Sandpiper fifth wheel 3990FL highlights:
- Outside Storage
- Theater Seating
- Kitchen Island
- Upper Loft
The perfect fifth wheel for a larger family! This unit sleeps eight people the loft above the rear master bedroom and bathroom. In the loft area, there are two 44" x 74" bunk mats for comfort as well as wardrobe/storage at the head of each. The master bedroom features a king size bed that slides out to create more space by the bed. A spacious bath features a one-piece fiberglass shower for comfort. A spacious kitchen features two slides, a free-standing dinette in one, and the 12V refrigerator and stove in the other. There is also a center island with large sink for added food prep space. Head up the steps in front to a dual slide front living area with 50" TV and fireplace beneath the window. There is also theater seating opposite the TV, and a tri-fold hide-a-bed in each slide allowing added sleeping space when needed.
You will find the perfect balance of size, space, features, and luxury with any one of these Forest River Sandpiper fifth wheels! They have a cambered powder coated frame with rust prohibitor, and a fully enclosed underbelly for added protection against the elements. Also, the power front jacks with spring-loaded pins enhance the convenience, speed, and safety. The large, tinted windows come with a 80/20 UV prohibitors. Some hassle-free amenities include a 60k BTU on-demand water heater, porcelain foot flush toilet(s), tire pressure monitor system, and an electric leveling system! Inside, you'll enjoy stainless steel kitchen package, solid surface kitchen countertops, Beachside Sundance Congoleum linoleum, recessed residential lighting, and many more comforts!
Have a question about this floorplan?Contact UsSpecifications
Sleeps 8 Slides 5 Length 43 ft 6 in Ext Width 8 ft Ext Height 13 ft 4 in Int Height 7 ft Hitch Weight 2825 lbs GVWR 15375 lbs Dry Weight 12439 lbs Cargo Capacity 2936 lbs Fresh Water Capacity 50 gals Grey Water Capacity 80 gals Black Water Capacity 50 gals Furnace BTU 40000 btu Available Beds King Refrigerator Type 12V Refrigerator Size 16 cu ft Cooktop Burners 3 Number of Awnings 1 Axle Weight 7000 lbs LP Tank Capacity 30 lbs Water Heater Type On Demand Tankless AC BTU 30000 btu TV Info LR 50" Flat Screen Smart TV Awning Info 20' Electric with LED Light Strip Axle Count 2 Washer/Dryer Available Yes Number of LP Tanks 2 Shower Type Standard Electrical Service 65 amp Similar Fifth Wheel Floorplans
We're sorry. We were unable to find any results for this page. Please give us a call for an up to date product list or try our Search and expand your criteria.
Leisure Days RV is not responsible for any misprints, typos, or errors found in our website pages. Any price listed excludes sales tax, registration tags, and delivery fees. Manufacturer pictures, specifications, and features may be used in place of actual units on our lot. Please contact us @519-622-7197 for availability as our inventory changes rapidly. All calculated payments are an estimate only and do not constitute a commitment that financing or a specific interest rate or term is available.
